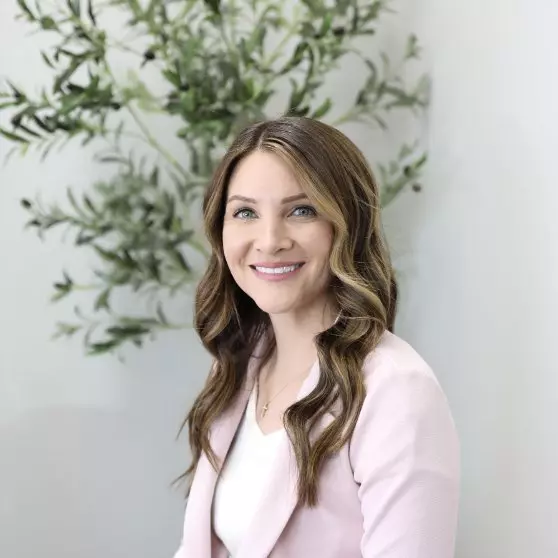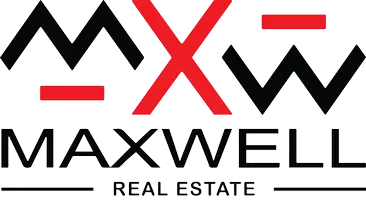$525,000
$525,000
For more information regarding the value of a property, please contact us for a free consultation.
3 Beds
2 Baths
1,771 SqFt
SOLD DATE : 08/15/2025
Key Details
Sold Price $525,000
Property Type Single Family Home
Sub Type Stick Built
Listing Status Sold
Purchase Type For Sale
Square Footage 1,771 sqft
Price per Sqft $296
Subdivision Forest Lakes
MLS Listing ID 825819
Sold Date 08/15/25
Bedrooms 3
Full Baths 2
Year Built 2003
Annual Tax Amount $2,761
Tax Year 2024
Lot Size 0.330 Acres
Acres 0.33
Property Sub-Type Stick Built
Property Description
Nestled among mature pines in a private location near the entrance of Forest Lakes, this charming single-level home provides a serene escape while still being close to local amenities and recreational activities. It perfectly combines comfort and functionality, featuring three spacious bedrooms, two well-appointed bathrooms, and a dedicated office space ideal for work or study. The meticulous attention to detail and impeccable care are evident throughout this one-owner home, which features gorgeous hardwood floors, beautiful tile work, attractive light fixtures, and ceiling fans. The inviting living area, with its vaulted tongue-and-groove ceilings, cozy river rock gas fireplace, and deck access, creates an ideal space for family gatherings or entertaining friends. The kitchen is equipped with modern stainless-steel appliances, including a gas range, along with wonderful solid wood cabinets. The large primary suite serves as a personal retreat and offers a generously sized en-suite bathroom, a spacious walk-in closet, and deck access. Additionally, the home features a separate laundry room that includes a utility sink, cabinet storage, and a linen closet for added convenience. The unfinished basement area presents additional storage space. Step outside to enjoy the spacious, wrap-around covered deck, ideal for outdoor dining and relaxation while taking in the beautiful landscaping surrounding the property. There is a large two-car garage and an expanded driveway, offering plenty of space for vehicles and outdoor gear.
Location
State CO
County La Plata
Area Bayfield Rural
Interior
Interior Features T&G Ceilings, Walk In Closet
Heating Forced Air
Flooring Carpet-Partial, Hardwood, Tile
Fireplaces Type Living Room
Furnishings Unfurnished
Exterior
Exterior Feature Deck
Parking Features Attached Garage
Garage Spaces 2.0
Utilities Available Electric, Internet, Natural Gas
Roof Type Asphalt
Building
Story One Story
Sewer Public Sewer
Water Central Water
New Construction No
Schools
Elementary Schools Bayfield K-5
Middle Schools Bayfield 6-8
High Schools Bayfield 9-12
Read Less Info
Want to know what your home might be worth? Contact us for a FREE valuation!

Our team is ready to help you sell your home for the highest possible price ASAP

"My job is to find and attract mastery-based agents to the office, protect the culture, and make sure everyone is happy! "






