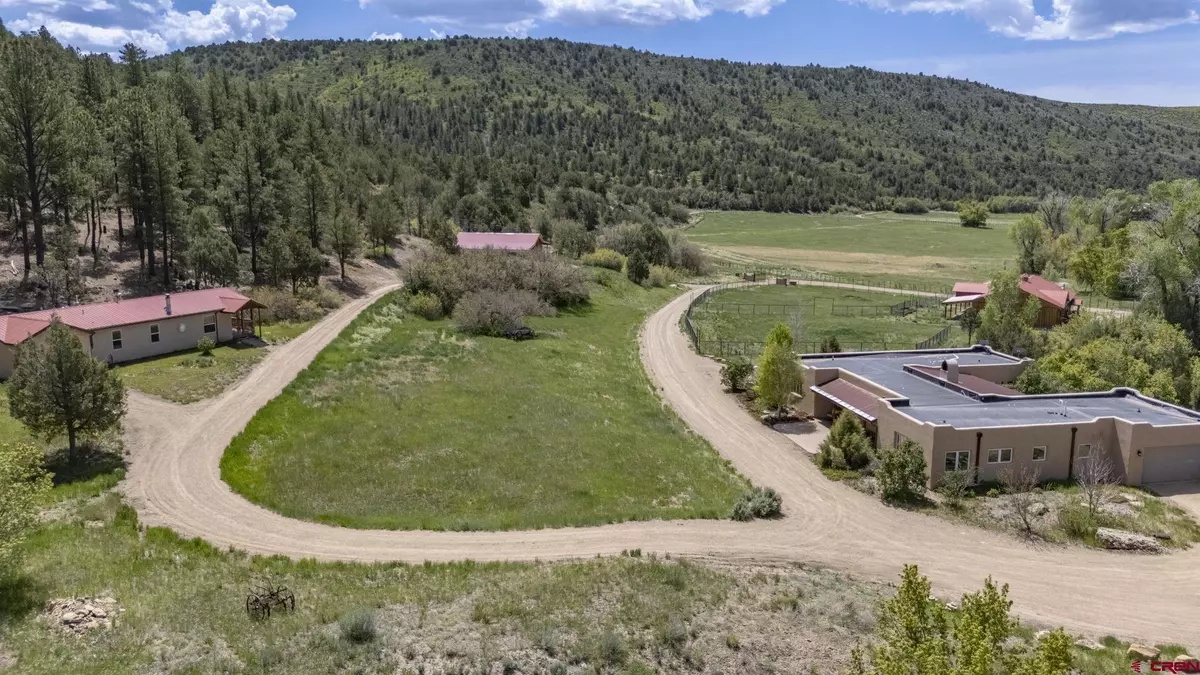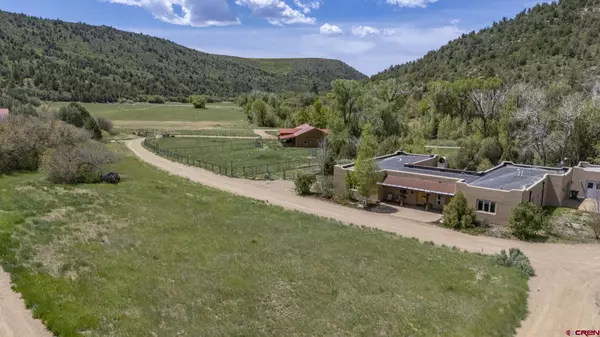5 Beds
5 Baths
3,864 SqFt
5 Beds
5 Baths
3,864 SqFt
Key Details
Property Type Single Family Home
Sub Type With Residence
Listing Status Active
Purchase Type For Sale
Square Footage 3,864 sqft
Price per Sqft $504
Subdivision Choke-Cherry Creek Ranch
MLS Listing ID 827325
Style Ranch,Southwest
Bedrooms 5
Full Baths 4
Half Baths 1
HOA Fees $500/ann
Year Built 2005
Annual Tax Amount $4,010
Tax Year 2024
Lot Size 43.040 Acres
Acres 43.04
Property Sub-Type With Residence
Property Description
Location
State CO
County La Plata
Zoning Agriculture,Residential Single Family
Rooms
Dining Room Kitchen/Dining
Interior
Heating Boiler, Fireplace, Forced Air, InFloor Radiant, Wood Stove
Flooring Carpet, Tile, Wood
Fireplaces Type Den/Family Room, Gas Starters, Glass Doors, Living Room
Inclusions Ceiling Fan(s), W/D Hookup, Wood Stove
Furnishings Unfurnished
Exterior
Exterior Feature Patio, Propane Tank-Owned, Satellite Dish
Parking Features Attached Garage
Garage Spaces 3.0
Utilities Available Electricity, Internet, Phone, Propane-Tank Owned
Waterfront Description Creek,Seasonal Stream/Spring
View Stream/River, Valley
Roof Type Metal,Other
Building
Story One Story
Foundation Concrete, Crawl Space
Sewer Septic Installed
Water Domestic Well
New Construction No
Schools
Elementary Schools Fort Lewis Mesa K-5
Middle Schools Escalante 6-8
High Schools Durango 9-12

"My job is to find and attract mastery-based agents to the office, protect the culture, and make sure everyone is happy! "






